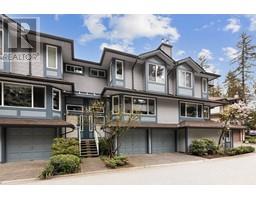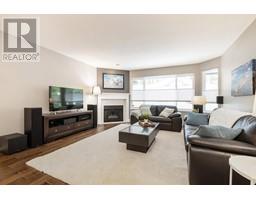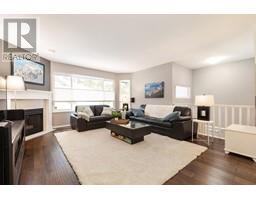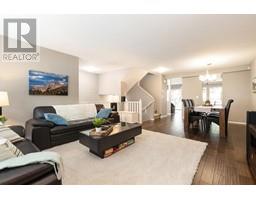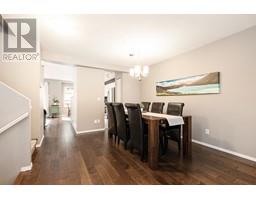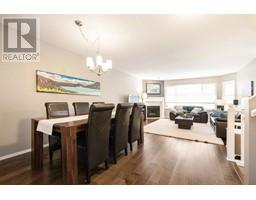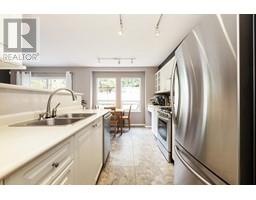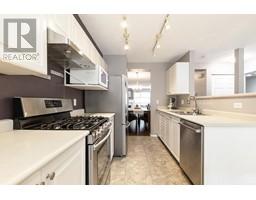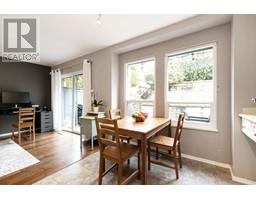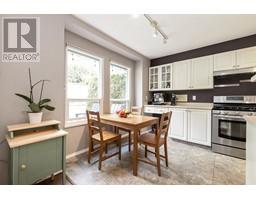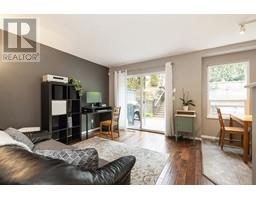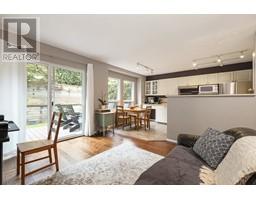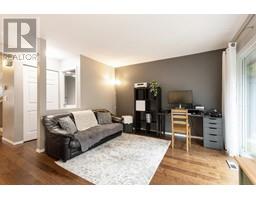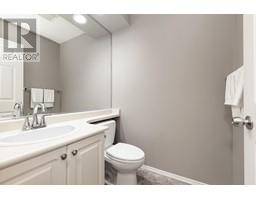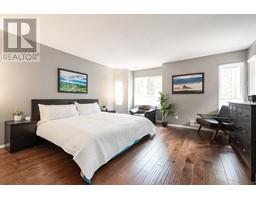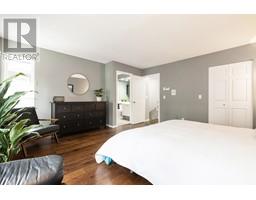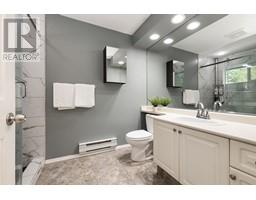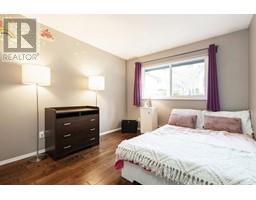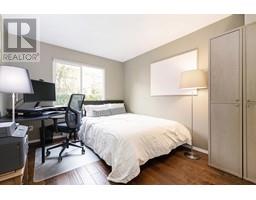
|
|
|
Contact your
REALTOR® for this property 
Ian Brett
Phone: (604) 968-7539 ian@captainvancouver.com |
|||||||||||||||||
| Property Details | |||
| Welcome to Popular Treetops, one of Port Moody´s most sought after & proactive strata communities. This 3 bdrm, 3 bath townhome spans 2,008 sqft, incl a 406 sqft rec room on the ground floor. The open concept main floor features engineered hardwood floors, new paint & offers a large living area plus family room adjoining a chef´s kitchen with lots of storage & newer s/s appliances. The private patio & backyard setting is perfect for relaxing & summer BBQs. Upstairs features a primary bdrm retreat w/walk-in-closet & ensuite + 2 generous sized bdrms. The double garage adds convenience & storage. Enjoy the awesome amenities this complex has to offer: indoor pool, hot tub, sauna, exercise centre & playground. Close to schools, parks, library, Skytrain, Newport, Suter Brook, & Rocky Point Park. (id:5347) | |||
| Property Value: | $1,249,900 | Living Area: | 2008 sq.ft. |
| Year Built: | 1993 | Bedrooms: | 3 |
| House Type: | Row / Townhouse | Bathrooms: | 3 |
| Property Type: | Single Family | Owner Type: | Strata |
| Maint Fee: | 482.81 | Parking: | Garage |
|
Appliances: All Features: Cul-de-sac, Private setting, Trash compactor Fixtures: Drapes/Window coverings Amenities: Exercise Centre, Laundry - In Suite, Recreation Centre Added to MLS: 2024-04-16 16:14:52 |
|||

